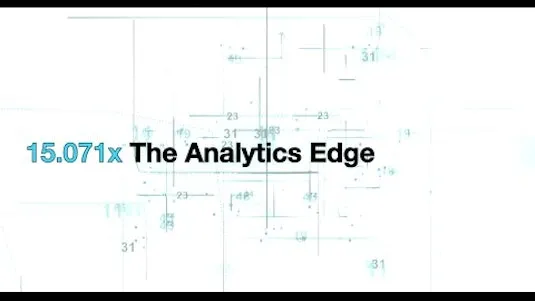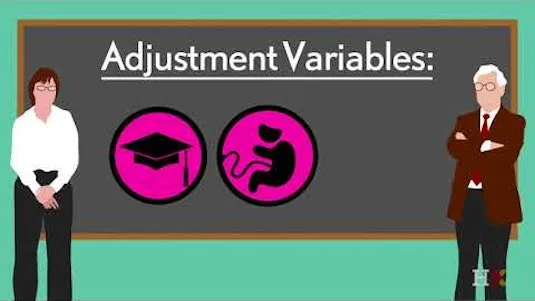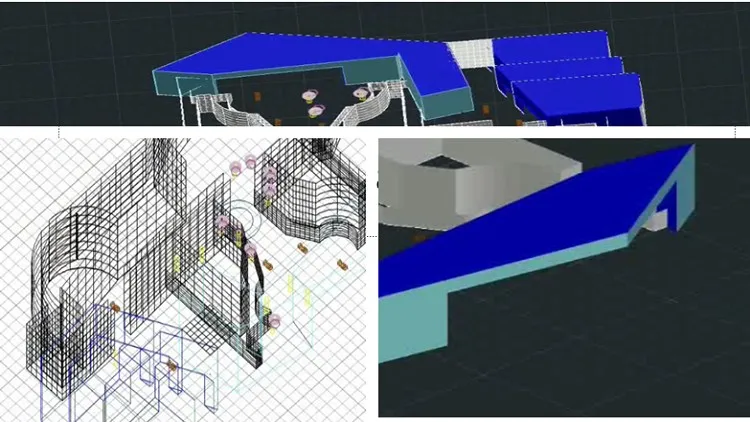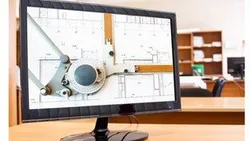
AutoCAD 2D and 3D practice drawings 
This course provides users with the opportunity to gain experience in both 2D and 3D design using AutoCAD. It includes a collection of practice drawings and projects to help users develop their AutoCAD skills. It is an ideal resource for those looking to improve their AutoCAD proficiency. ▼
ADVERTISEMENT
Course Feature
![]() Cost:
Cost:
Free
![]() Provider:
Provider:
Udemy
![]() Certificate:
Certificate:
No Information
![]() Language:
Language:
English
![]() Start Date:
Start Date:
On-Demand
Course Overview
❗The content presented here is sourced directly from Udemy platform. For comprehensive course details, including enrollment information, simply click on the 'Go to class' link on our website.
Updated in [March 06th, 2023]
This course provides an overview of AutoCAD 2D and 3D practice drawings. It is designed for those with some knowledge of AutoCAD who are looking to supplement their skills. The course is divided into four sections, each dedicated to a specific type of drawing. The first section covers 2D drawings, the second covers 3D drawings, the third covers advanced 3D drawings such as making a gear or a slotted nut, and the fourth section covers a project in which the student will learn how to make a coke bottle from scratch. The lessons include 2D sketching, 3D conversion, and rendering of the bottle. At the end of the course, students will be able to apply their AutoCAD skills to real-world scenarios, draw complex 2D and 3D drawings, and use the lesson files containing PDF and DWG of drawings with dimensions.
[Applications]
At the end of this course, students should be able to apply the skills learnt in AutoCAD to real world scenarios, draw 2D and 3D complex drawings, and use the lesson files containing PDF and DWG of drawings with dimensions. They should also be able to use the advance 3D modelling tools to create objects such as gears and slotted nuts. Furthermore, they should be able to create a 3D coke bottle from scratch.
[Career Paths]
1. CAD Drafter: CAD Drafters use computer-aided design (CAD) software to create technical drawings and plans for buildings, machinery, and other objects. They use AutoCAD to create detailed drawings of objects, components, and structures. This job is expected to grow by 4% in the next 10 years.
2. Mechanical Engineer: Mechanical Engineers use AutoCAD to design and develop mechanical systems, such as engines, tools, and machines. They use AutoCAD to create detailed drawings of components and systems, and to analyze and test designs. This job is expected to grow by 4% in the next 10 years.
3. Architect: Architects use AutoCAD to create detailed drawings of buildings and structures. They use AutoCAD to create detailed plans and drawings of buildings, and to analyze and test designs. This job is expected to grow by 8% in the next 10 years.
4. Civil Engineer: Civil Engineers use AutoCAD to design and develop infrastructure projects, such as roads, bridges, and dams. They use AutoCAD to create detailed drawings of components and systems, and to analyze and test designs. This job is expected to grow by 6% in the next 10 years.
[Education Paths]
Recommended Degree Paths:
1. Bachelor of Science in Mechanical Engineering: This degree program focuses on the design, development, and production of mechanical systems. It covers topics such as thermodynamics, fluid mechanics, and materials science. Students learn to use AutoCAD to create 3D models and drawings of mechanical components and systems. This degree is becoming increasingly popular as the demand for skilled engineers in the manufacturing industry continues to grow.
2. Bachelor of Science in Computer Aided Design: This degree program focuses on the use of computer-aided design (CAD) software to create 3D models and drawings. Students learn to use AutoCAD to create complex 3D models and drawings for a variety of applications. This degree is becoming increasingly popular as the demand for skilled CAD designers continues to grow.
3. Master of Science in Computer Aided Design: This degree program focuses on the use of advanced CAD software to create 3D models and drawings. Students learn to use AutoCAD to create complex 3D models and drawings for a variety of applications. This degree is becoming increasingly popular as the demand for skilled CAD designers continues to grow.
4. Master of Science in Mechanical Engineering: This degree program focuses on the design, development, and production of mechanical systems. It covers topics such as thermodynamics, fluid mechanics, and materials science. Students learn to use AutoCAD to create 3D models and drawings of mechanical components and systems. This degree is becoming increasingly popular as the demand for skilled engineers in the manufacturing industry continues to grow.
Pros & Cons

Clear and quick explanation

Easy to understand and follow

Very informative

Knowledgeable tutor

Helpful for university work

Not enough drawing detail

Not suitable for complete beginners
Course Provider

Provider Udemy's Stats at AZClass
AutoCAD 2D and 3D practice drawings provides users with the opportunity to gain experience in 2D and 3D design with AutoCAD. It includes a set of practice drawings and projects to help users develop AutoCAD skills. This highly rated course has received positive feedback from many users and this is likely to be a high-quality course that delivers on its promise and provides valuable insights and skills. Medium-length courses can cover a wider range of topics or provide a more in-depth exploration of a single topic and these courses may be suitable for users who wish to develop a more in-depth understanding of a subject or skill.
Discussion and Reviews
0.0 (Based on 0 reviews)
Explore Similar Online Courses

Intermediate JavaScript: Building Frontend Components

Linear Algebra II: Matrix Algebra

Python for Informatics: Exploring Information

Social Network Analysis

Introduction to Systematic Review and Meta-Analysis

The Analytics Edge

DCO042 - Python For Informatics

Causal Diagrams: Draw Your Assumptions Before Your Conclusions

Whole genome sequencing of bacterial genomes - tools and applications

Learn Autocad basics from projects

AutoCAD Basic Commands for Beginners with practical Approach


Start your review of AutoCAD 2D and 3D practice drawings