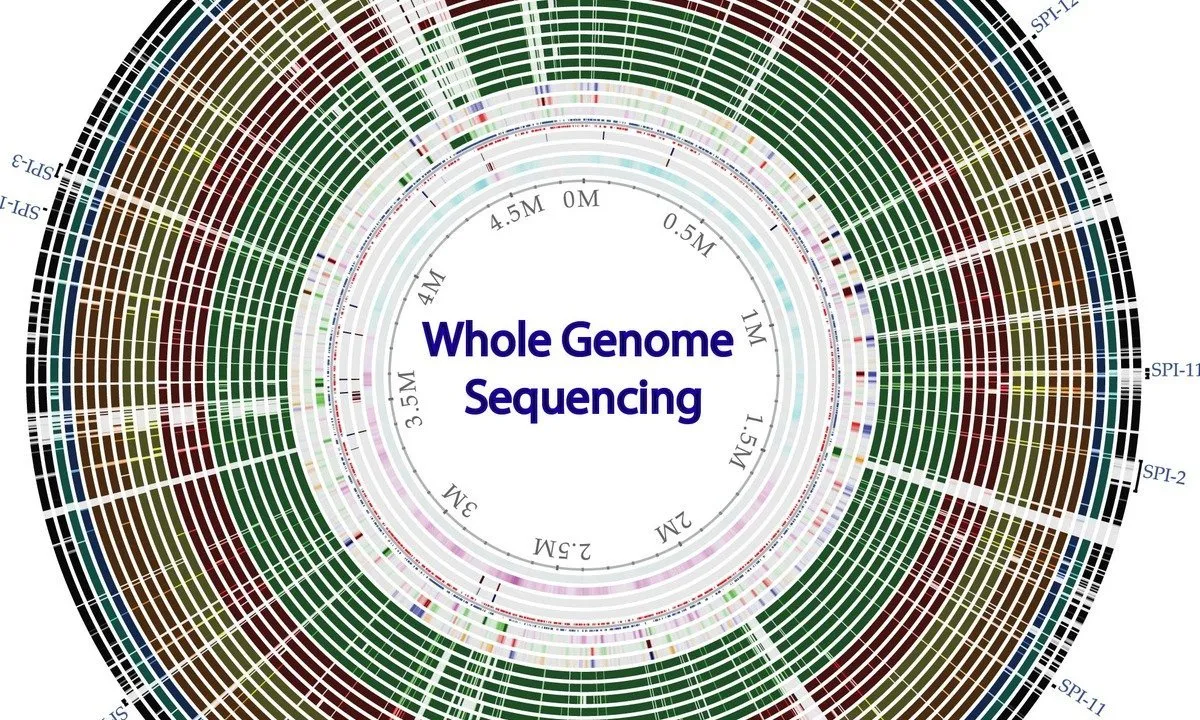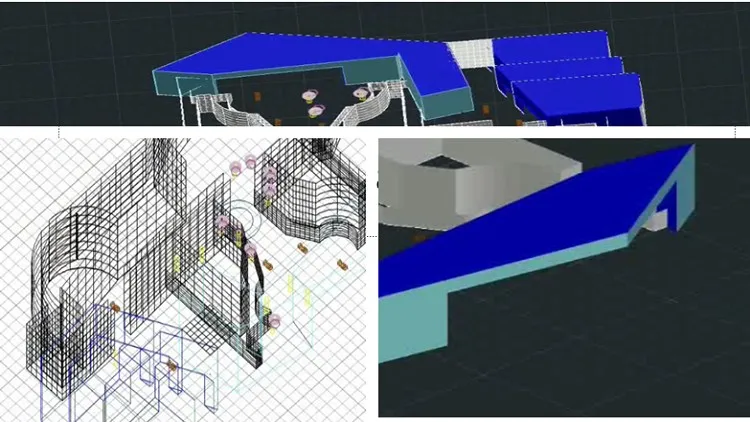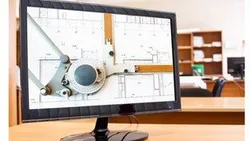
 This course may not available now.
This course may not available now.Autodesk AutoCAD 2021 Essential Training Course 
This course provides an introduction to Autodesk AutoCAD 2021, teaching essential skills to help users become proficient in CAD design. Through a series of lessons, users will gain the knowledge and skills necessary to create and edit CAD drawings. ▼
ADVERTISEMENT
Course Feature
![]() Cost:
Cost:
Free
![]() Provider:
Provider:
Udemy
![]() Certificate:
Certificate:
No Information
![]() Language:
Language:
English
Course Overview
❗The content presented here is sourced directly from Udemy platform. For comprehensive course details, including enrollment information, simply click on the 'Go to class' link on our website.
Updated in [March 06th, 2023]
This Autodesk AutoCAD 2021 Essential Training Course provides an overview of the AutoCAD interface, drawing simple geometry, annotating simple designs, communicating design intent, exploring the interface further, using units and options, navigating drawings, drawing more objects, modifying objects, drawing accurately, hatching and gradients, more text techniques, more dimensioning techniques, object and layer properties, reusing content, attributes and tables, external references XREFs, working with layouts and annotation, creating output, and other drawing management tools.
[Applications]
After completing the Autodesk AutoCAD 2021 Essential Training Course, users can apply their knowledge to create and modify drawings, use units and options, navigate drawings, draw accurately, use hatching and gradients, create text techniques, use dimensioning techniques, work with object and layer properties, reuse content, use attributes and tables, work with external references, create layouts and annotations, and create output. Additionally, users can use other drawing management tools to further enhance their designs.
[Career Paths]
1. CAD Designer: CAD Designers use AutoCAD to create detailed technical drawings for a variety of industries, such as architecture, engineering, and manufacturing. They must be able to interpret and understand complex technical specifications and create accurate drawings that meet the requirements of the project. The demand for CAD Designers is expected to grow as more companies adopt AutoCAD for their design and engineering needs.
2. CAD Technician: CAD Technicians use AutoCAD to create detailed technical drawings for a variety of industries, such as architecture, engineering, and manufacturing. They must be able to interpret and understand complex technical specifications and create accurate drawings that meet the requirements of the project. The demand for CAD Technicians is expected to grow as more companies adopt AutoCAD for their design and engineering needs.
3. CAD Manager: CAD Managers are responsible for managing the CAD team and ensuring that all projects are completed on time and within budget. They must be able to interpret and understand complex technical specifications and create accurate drawings that meet the requirements of the project. The demand for CAD Managers is expected to grow as more companies adopt AutoCAD for their design and engineering needs.
4. CAD Drafter: CAD Drafters use AutoCAD to create detailed technical drawings for a variety of industries, such as architecture, engineering, and manufacturing. They must be able to interpret and understand complex technical specifications and create accurate drawings that meet the requirements of the project. The demand for CAD Drafters is expected to grow as more companies adopt AutoCAD for their design and engineering needs.
[Education Paths]
1. Bachelor of Science in Computer Aided Design (CAD): This degree program focuses on the use of computer-aided design (CAD) software to create technical drawings and designs. Students learn how to use AutoCAD and other CAD software to create 3D models, drawings, and simulations. They also learn about the principles of design, engineering, and manufacturing. This degree is becoming increasingly popular as more companies are relying on CAD software to create their products.
2. Master of Science in Computer Aided Design (CAD): This degree program builds on the knowledge gained in a Bachelor of Science in Computer Aided Design (CAD). Students learn more advanced techniques for using AutoCAD and other CAD software to create 3D models, drawings, and simulations. They also learn about the principles of design, engineering, and manufacturing. This degree is becoming increasingly popular as more companies are relying on CAD software to create their products.
3. Certificate in AutoCAD: This certificate program focuses on the use of AutoCAD software to create technical drawings and designs. Students learn how to use AutoCAD to create 3D models, drawings, and simulations. They also learn about the principles of design, engineering, and manufacturing. This certificate is becoming increasingly popular as more companies are relying on AutoCAD software to create their products.
4. Master of Science in Computer Aided Design and Manufacturing (CAD/CAM): This degree program focuses on the use of computer-aided design (CAD) and computer-aided manufacturing (CAM) software to create technical drawings and designs. Students learn how to use AutoCAD and other CAD/CAM software to create 3D models, drawings, and simulations. They also learn about the principles of design, engineering, and manufacturing. This degree is becoming increasingly popular as more companies are relying on CAD/CAM software to create their products.
Course Provider

Provider Udemy's Stats at AZClass
Discussion and Reviews
0.0 (Based on 0 reviews)
Explore Similar Online Courses

The Data Scientist's Toolbox

Effective Data Visualization: Transform Information into Art

Python for Informatics: Exploring Information

Social Network Analysis

Introduction to Systematic Review and Meta-Analysis

The Analytics Edge

DCO042 - Python For Informatics

Causal Diagrams: Draw Your Assumptions Before Your Conclusions

Whole genome sequencing of bacterial genomes - tools and applications

Learn Autocad basics from projects

AutoCAD Basic Commands for Beginners with practical Approach

AutoCAD 2020 : Basic Drafting Techniques for Designers
 Related Categories
Related Categories
 Popular Providers
Popular Providers
Quiz
 Submitted Sucessfully
Submitted Sucessfully
1. What is the main purpose of the AutoCAD Interface?
2. What is the purpose of using units and options in AutoCAD?
3. What is the purpose of external references (XREFs) in AutoCAD?


Start your review of Autodesk AutoCAD 2021 Essential Training Course