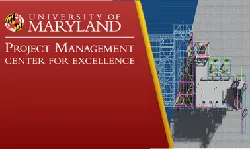
Virtual Building Design for Engineers Using Autodesk Revit 
This course will provide students with the skills and knowledge to design and document a building virtually using Autodesk Revit. Students will learn the fundamentals of the Revit interface, how to create and modify basic building elements, and how to document their design. ▼
ADVERTISEMENT
Course Feature
![]() Cost:
Cost:
Free
![]() Provider:
Provider:
Edx
![]() Certificate:
Certificate:
Paid Certification
![]() Language:
Language:
English
![]() Start Date:
Start Date:
Self paced
Course Overview
❗The content presented here is sourced directly from Edx platform. For comprehensive course details, including enrollment information, simply click on the 'Go to class' link on our website.
Updated in [June 30th, 2023]
This course, Virtual Building Design for Engineers Using Autodesk Revit, provides an introduction to Building Information Modeling (BIM) and Autodesk Revit. Students will learn the fundamentals of BIM and the Autodesk Revit software, including the user interface, basic commands, and the workflow for creating a 3D model of a building. The course will also cover topics such as parametric modeling, interoperability, visualization, work-sharing, and automation. By the end of the course, students will have a basic understanding of BIM and Autodesk Revit, and will be able to create a 3D model of a building.
[Applications]
Suggestions for the application of this course include using Autodesk Revit to create 3D models of buildings, using simulations to study building lifecycles, and leveraging the latest advancements in computing technology to maximize design efficiency, functionality, and performance. Additionally, students can use the course to gain an understanding of BIM workflows and to develop the skills necessary to bridge the gap between traditional engineering curriculum and the skills needed in the AEC industry.
[Career Path]
Job Position Path:Virtual Building Design Engineer
Description:Virtual Building Design Engineers use Autodesk Revit and other 3D modeling programs to design and construct buildings. They are responsible for creating 3D models of buildings, analyzing the design and construction of buildings, and optimizing the design and construction process. They must be able to work with architects, engineers, and other professionals to ensure that the design and construction of buildings meets all safety and performance requirements. They must also be able to use simulations, augmented reality, and virtual reality to study building lifecycles and to help mitigate the impact of buildings on the environment.
Development Trend:The demand for Virtual Building Design Engineers is expected to grow as the AEC industry continues to adopt BIM workflows. As the industry evolves, Virtual Building Design Engineers will need to stay up to date with the latest advancements in 3D modeling programs, simulations, augmented reality, and virtual reality. They will also need to be able to work with architects, engineers, and other professionals to ensure that the design and construction of buildings meets all safety and performance requirements. Additionally, Virtual Building Design Engineers will need to be able to use simulations, augmented reality, and virtual reality to study building lifecycles and to help mitigate the impact of buildings on the environment.
[Education Path]
The recommended educational path for learners is to pursue a Bachelor's degree in Civil Engineering or Architecture with a focus on Building Information Modeling (BIM). This degree will provide students with the necessary knowledge and skills to understand the fundamentals of BIM, including the use of Autodesk Revit, and to apply them to the design and construction of buildings. The degree will also provide students with the opportunity to develop their skills in 3D modeling, simulations, augmented reality, virtual reality, and other technologies. Additionally, the degree will provide students with the opportunity to gain experience in project management, cost estimation, and other aspects of the construction process.
The development trend for this educational path is to focus on the use of BIM and Autodesk Revit in the design and construction of buildings. This includes the use of advanced 3D modeling programs, simulations, augmented reality, virtual reality, and other technologies. Additionally, the development trend is to focus on the integration of BIM and Autodesk Revit into the traditional engineering curriculum, as well as the development of courses specifically for Structural Engineers, MEP Engineers, Fire Protection Engineers, and Construction Engineers.
Course Provider

Provider Edx's Stats at AZClass
Discussion and Reviews
0.0 (Based on 0 reviews)
Explore Similar Online Courses

MLOps2 (Azure): Data Pipeline Automation & Optimization using Microsoft Azure Machine Learning

Buying Frames UI from Scratch in Flutter

Python for Informatics: Exploring Information

Social Network Analysis

Introduction to Systematic Review and Meta-Analysis
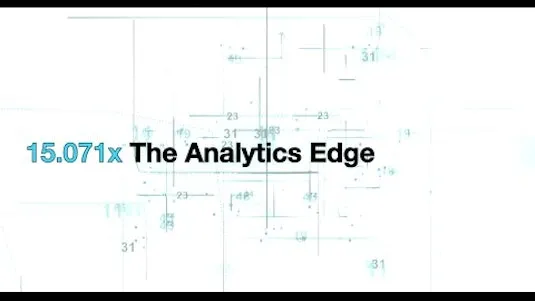
The Analytics Edge

DCO042 - Python For Informatics
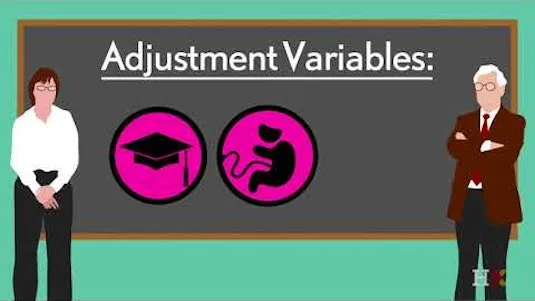
Causal Diagrams: Draw Your Assumptions Before Your Conclusions

Whole genome sequencing of bacterial genomes - tools and applications
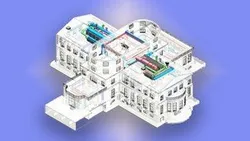
Autodesk Revit Architecture 2018
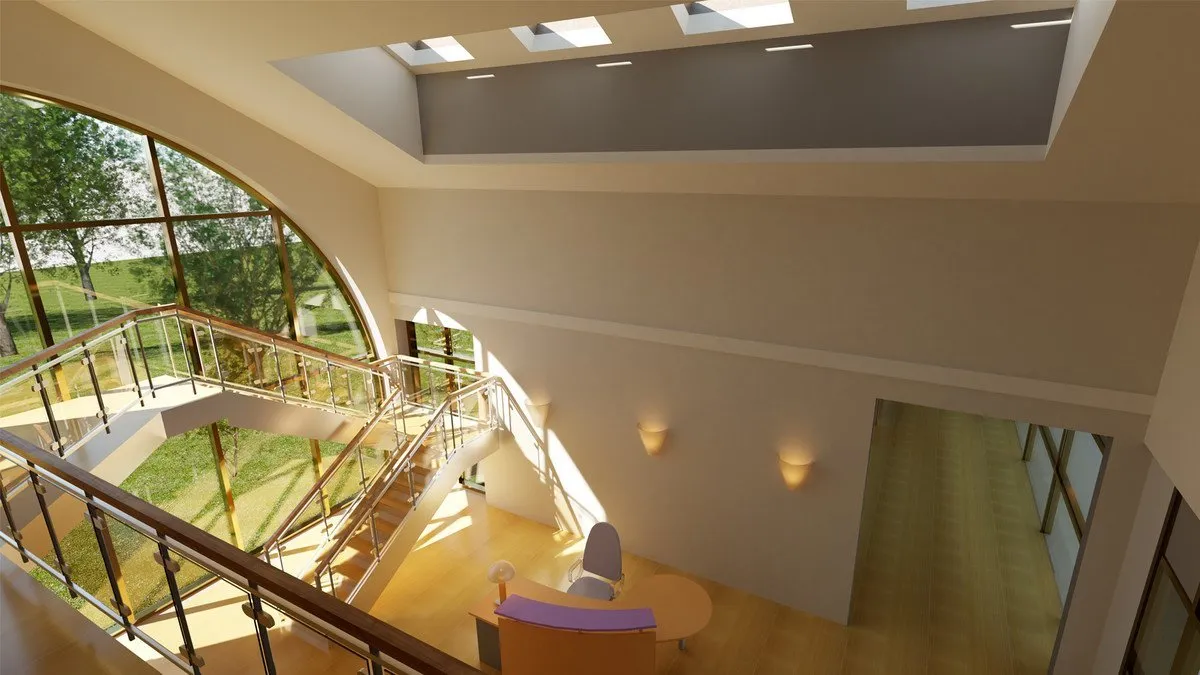
Revit 2021: Essential Training for Architecture (Imperial and Metric)
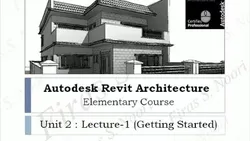

Start your review of Virtual Building Design for Engineers Using Autodesk Revit